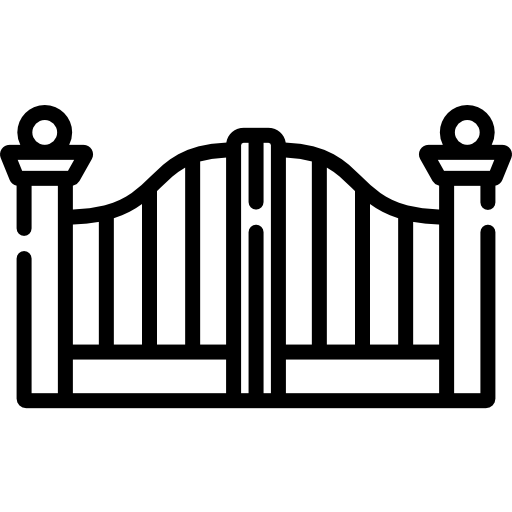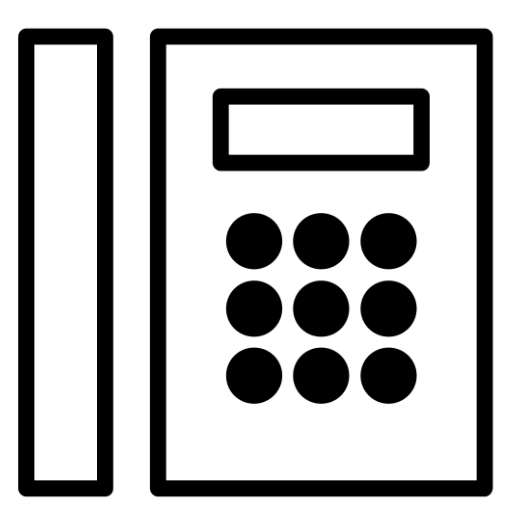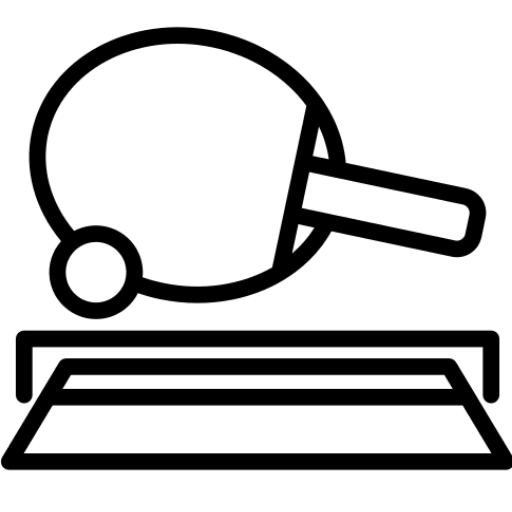Located close to Goa’s heritage destination Old Goa and a short drive away from Goa’s capital city Panjim. Vision Dream City is an exclusive residential complex of 1, 2 & 3 bedroom apartments that is sure to bring a new dimension to the words “Dream Home”.
Comprising of 200 + apartments, it is situated just off the National Highway, at a walking distance from the multi-specialty Healthway Hospital, a short drive away from renowned Sunshine School, The Gera School and in proximity of the upcoming Sharada Mandir School. Karmali Railway Station is just 4 km away from the project. The project consists of 3 phases – Phase I being sold out, Phase II of 1 & 2 BHK apartments is underway.
The project includes numerous modern amenities to ensure a secure environment as well as an enjoyable living experience. Designed and executed to perfection, the homes at Vision Dream City are an ideal option to live, invest and to use as holiday home. Book your dream home today!

Entrance & Security Cabin

24 Hrs security

CCTV SURVEILLANCE

Intercom

Club House

Lift with Backup Generater

Covered Car Park

Community Hall

Children Play Area

Swimming Pool

Landscape Garden

Walking Track
- R.C.C framed structure
- Vitrified flooring
- Coloured Glazed/Ceramic tiling for bathrooms up to ceiling height
- Granite kitchen platform with stainless steel sink
- Jaquar/Cera or equivalent sanitary fittings
- Teakwood panelled main door. Windows of sliding powder-coated aluminum
- Interiors with acrylic distemper and exterior with weather protective paint
-
Block E/F: 95% / Painting in Progress
-
Block KL: 50% / Second Floor Slab in Progress
- Block E / F: 1 BHK
- Built-up / Carpet Area in Sq.mt: 69/56
- Block L: 2 BHK
- Built-up / Carpet Area in Sq.mt: 91.32/75.88; 94.13/78.36





















