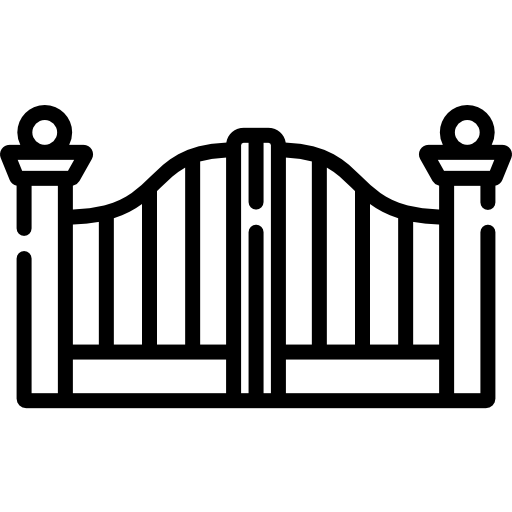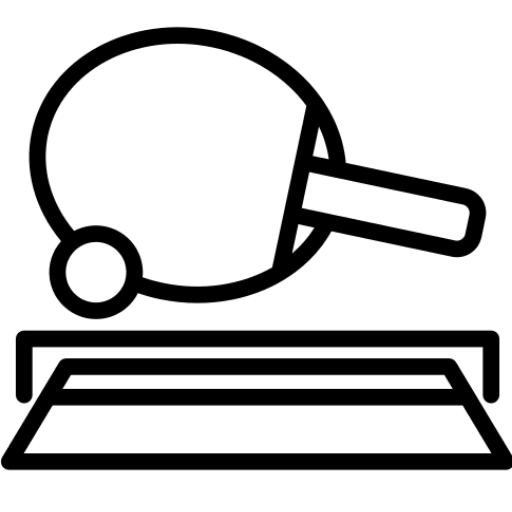Vision SErenity
2 BHK Apartments
Vision SErenity
2 BHK APARTMENT
Description
Vision Serenity is a conveniently located housing complex in the booming city of Porvorim. As the name suggests the project is nestled in peaceful surroundings while still being very accessible to the national highway-17 just 450 meters away. These homes are ideal for all, with schools, hospitals, shopping mall, banks, grocery stores and restaurants just a walk away or short drive away.
With comfort at the forefront of this project, we have carefully designed the 2 BHK flats to be spacious and comfortable. Children and adults alike can enjoy amenities such as the clubhouse within the complex or a recreational center with a skating rink, football and basketball courts that are just a quick walk away. Vision Serenity offers you seclusion, yet provides the perfect choice of city, with easy accessibility to the bustling city life. You will find an opulent combination of both luxury and quality!
LANDMARK
Property HIGHLIGHTS

GATED COMPLEX

CCTV SURVEILLANCE

24X7 SECURITY

CLUB HOUSE

COVERED CAR PARK

CCTV SURVEILLANCE
Get In Touch
Specifications
- R.C.C framed structure
- Vitrified flooring
- Coloured Glazed/Ceramic tiling for bathrooms up to ceiling height
- Granite kitchen platform with stainless steel sink of Nirali or equivalent
- Dado tiling 2 ft. above kitchen platform
- Teakwood main door, Flush shutter Internal doors, FRP Bathroom doors
- Jaquar/Cera or equivalent sanitary fittings
- Sliding powder-coated aluminum windows
- Interiors with acrylic distemper and exterior with weather protective paint
- Concealed electrical wiring of reputed brand of wires and switches
- Inverter connection point
PROJECT STATUS: Under Construction
- 60% / Roof Slab in Progress
AVAILABILITY
- 2 BHK
-
Saleable / Carpet Area in Sq.mt: 100.14/83; 103.87/82.45
Property Location




